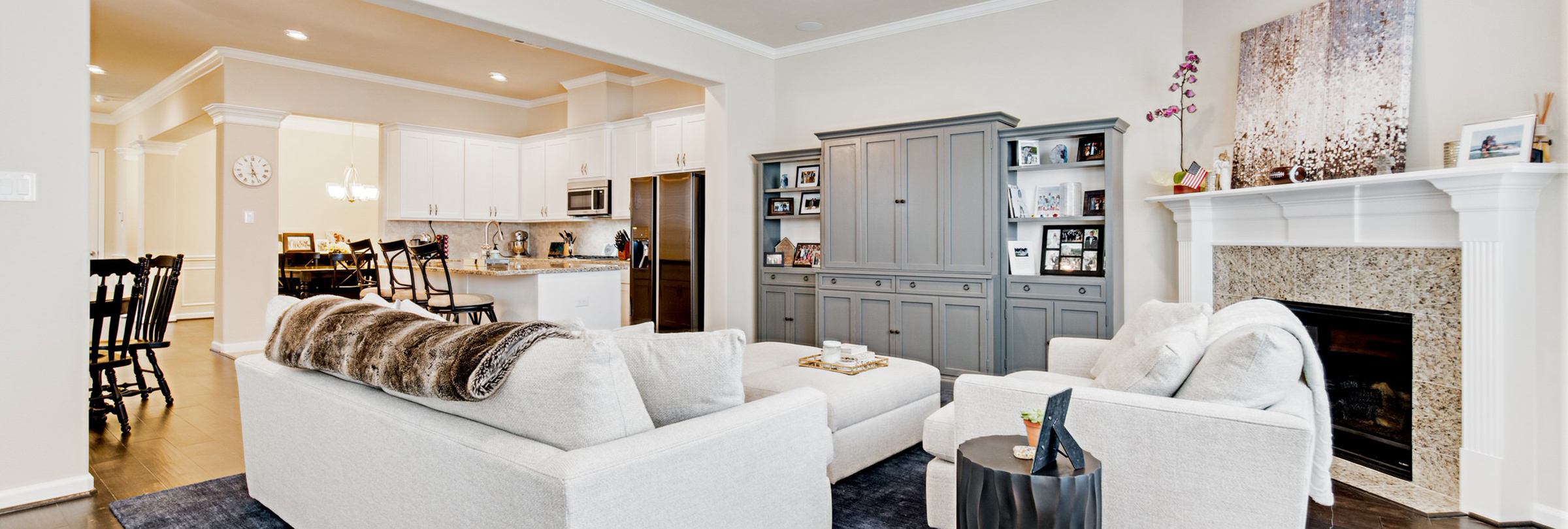New Year, New Floorplans!
January 13, 2010
This winter, Sandcastle Homes is debuting two new plans in our new gated community, Timbergrove Gardens in Central Houston. Two homes in the community will be the new Geneva plan and one home will be the new Lisbon plan.
Both plans are now listed on our website www.SandcastleHouston.com in the Floorplans section.
The Geneva and Lisbon are both 2-story plans, but the Lisbon is a specialty plan because it requires a larger lot to build. Both plans have 3 bedrooms and 2.5 bathrooms. Both plans will be priced from the low $300s.
The Geneva (2550 sq. ft.) has some fabulous new, modern features, including two separate generously sized walk-in closets in the master bedroom, both an enclosed study and an open gameroom upstairs and a covered back porch! The Geneva also offers a large island kitchen and a grand entrance to the master suite.
The Lisbon (2540 sq. ft.) is very functional plan featuring an island kitchen, corner fireplace in the living room and a gameroom upstairs. It also has a fantastic master suite, with two walk-in closets and a giant corner bathtub.
More information will be coming later this month. To be added to our e-mail list and receive the latest information about Timbergrove Gardens as soon as it’s available, please contact us through the web form on the Contact Us Page of our website.
Tags: 2 story homes, gated communities in Houston Texas, gated community, Houston Texas, new homes, new homes Houston Texas, new homes Inner Loop HoustonCategorised in: Sandcastle News
This post was written by Sandcastle Homes



