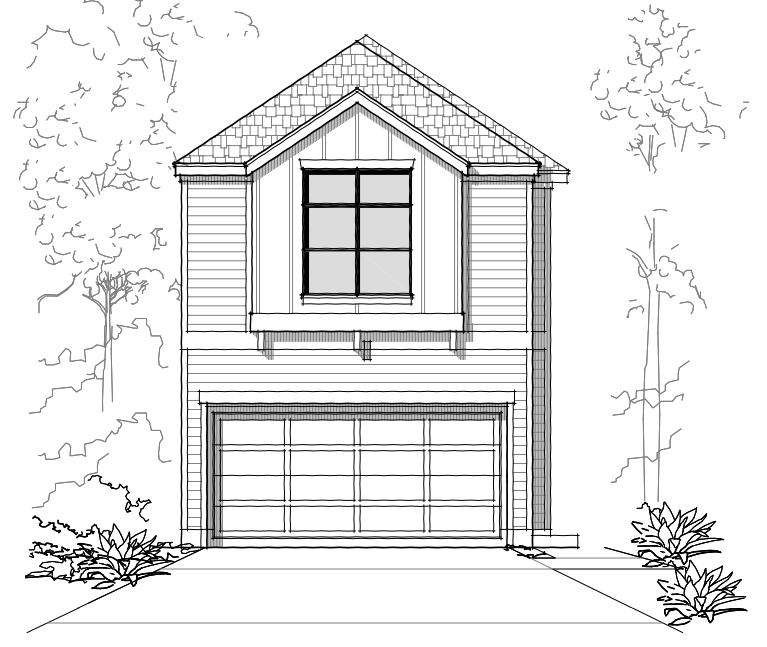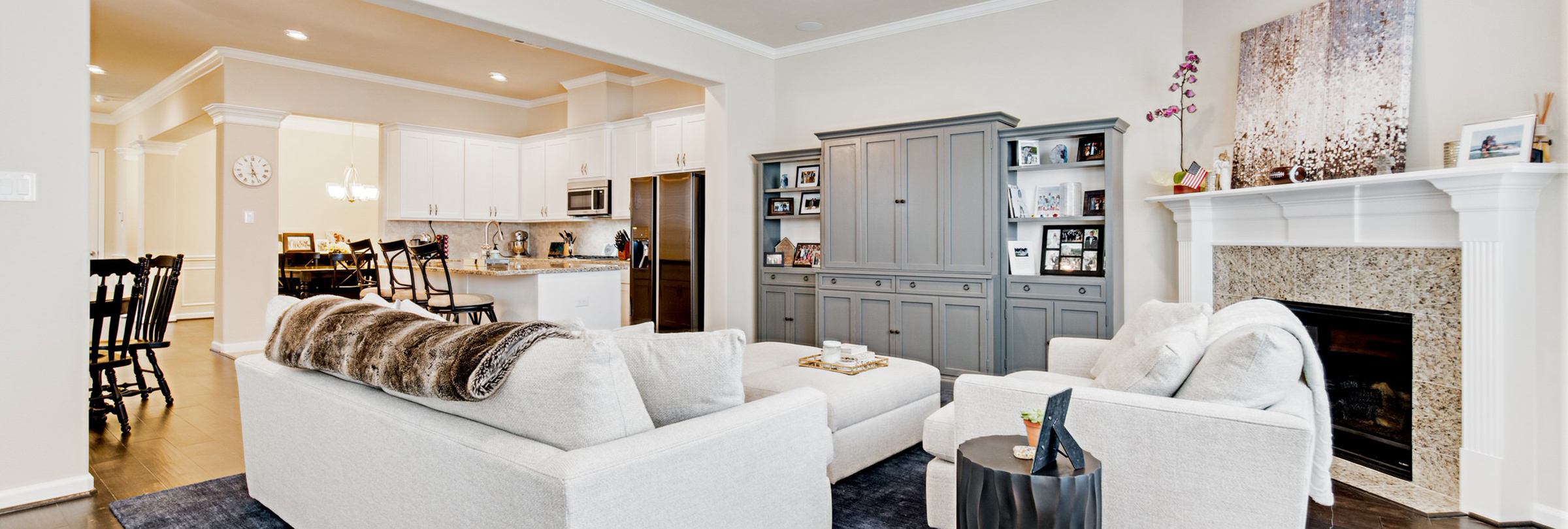
Houston, TX / Community: Garden Oaks
3 Beds / 2.5 Baths / 2 Car Garage / 2531 SqFt
In 2015 the Bordeaux floor plan was awarded ‘Houston’s Best Town Home Product Design’ by the Greater Houston Builders Association. The home’s perfect blend of contemporary and traditional has potential homeowners falling in love.
Upon entering the home is the formal dining room which then leads into a large kitchen. Fall in love with the kitchen’s custom cabinets, quartz countertops, and stainless steel appliances. Enjoy mornings in the breakfast nook across the island and relax in the spacious living area. Head upstairs and hang out in the game room, complete with built-in shelves for extra storage! All of the bedrooms are on the second floor, including the utility room.
Sample photos of a completed Bordeaux floor plan. The current listing is under construction.
*Sandcastle Homes reserves the right to make additions, deletions, and other changes to the features listed herein, and to substitute products and materials of similar quality to maintain acceptable standards and conform to any required building codes. Features may vary from home to home. Dated 07/02/2024

Read our blog, connect with us on social media, or simply signup for our newsletter!
