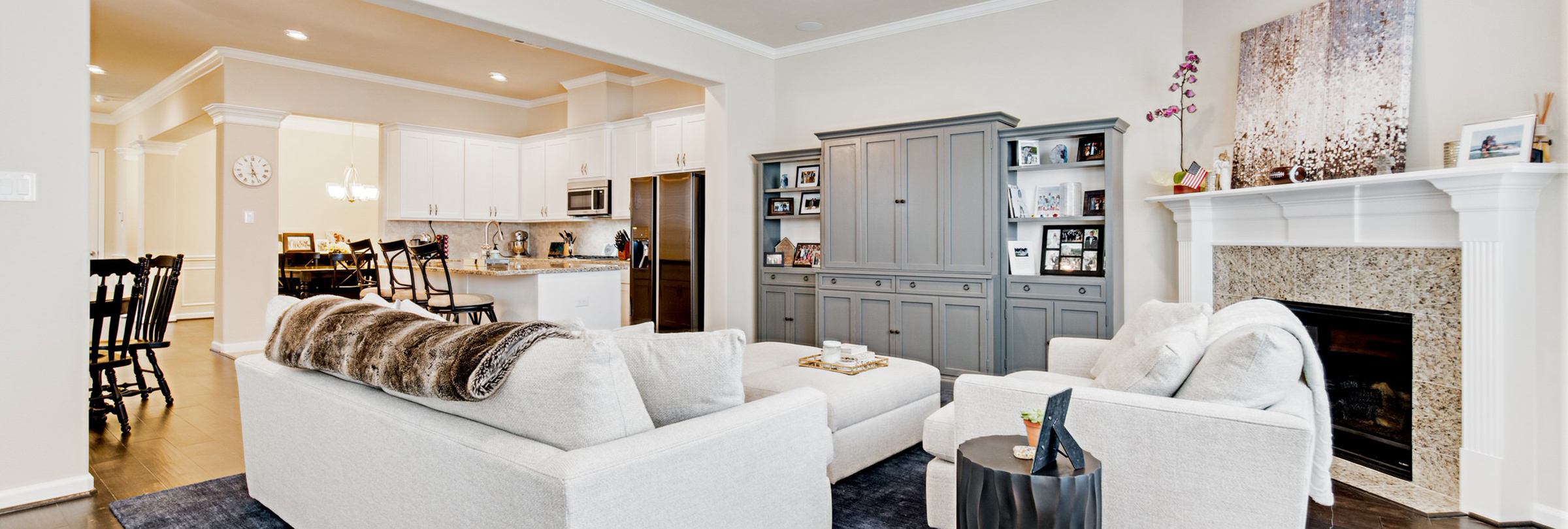
Houston, TX / Community: Spring Branch
3 Beds / 2.5 Baths / 2 Car Garage / 2556 SqFt
The Lisbon is one of Sandcastle Homes’ specialty floor plans. The functional layout features an open concept first floor where the kitchen, living room and dining room seamlessly flows into one another. The Lisbon also features three bedrooms, two full baths, and one-half bath. In addition to the spacious bedrooms, the home boasts a large multi-purpose game room located on the second level. Additional features of the Lisbon floorplan are the two-car garage, upstairs utility room, and walk-in closets in each bedroom for ample storage.
Sample photos of a completed Lisbon floor plan. The current listing is under construction.
*Sandcastle Homes reserves the right to make additions, deletions, and other changes to the features listed herein, and to substitute products and materials of similar quality to maintain acceptable standards and conform to any required building codes. Features may vary from home to home. Dated 07/02/2024

Read our blog, connect with us on social media, or simply signup for our newsletter!

