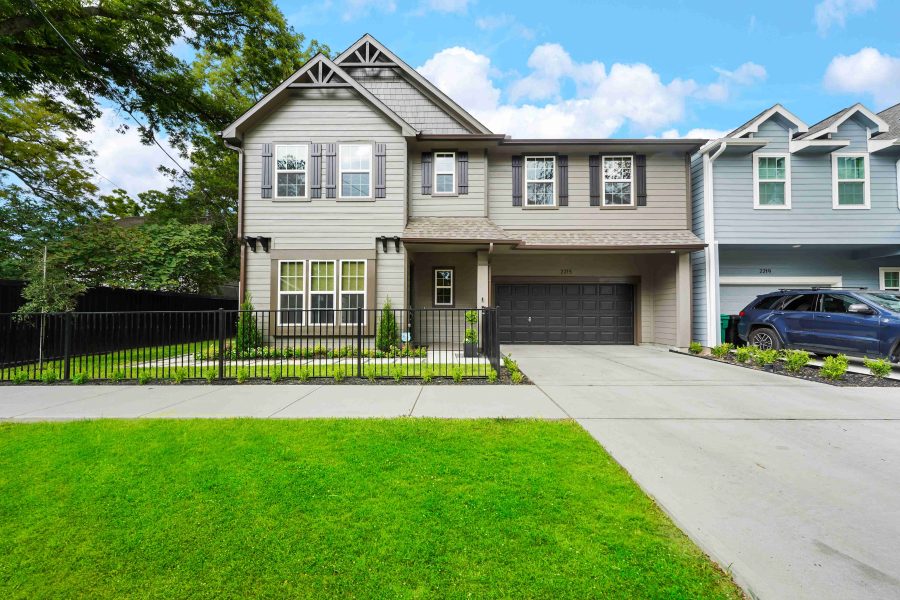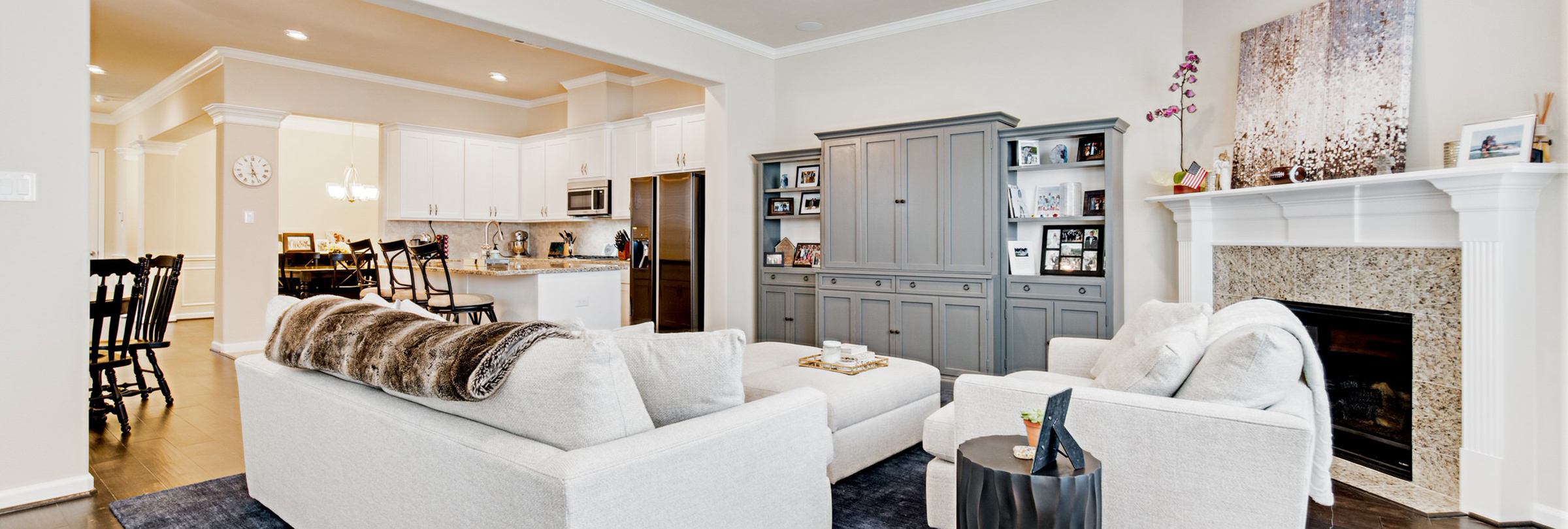
Houston, TX / Community: Sawyer Heights
3 Beds / 2.5 Baths / 2 Car Garage / 2429 SqFt
The Coronado floor plan offers a well-designed layout. On the first floor, an expansive living room welcomes you, complemented by high 10′ ceilings that enhance the sense of space. Adjacent to this area are a formal dining room and a large kitchen with an attached breakfast room, ideal for everyday meals and entertaining. Additionally, a private study located off the dining room provides a quiet space for work or reading.
The second floor features a luxurious Primary Suite with substantial room for relaxation. This floor also includes large secondary bedrooms, which share a practical Jack-and-Jill bathroom, adding convenience for family members or guests. Also, on the second floor is the functional game room, perfect for entertainment and leisure activities, making the Coronado a versatile and comfortable home choice.
Sample photos of a completed Coronado floor plan. The current listing is under construction.
*Sandcastle Homes reserves the right to make additions, deletions, and other changes to the features listed herein, and to substitute products and materials of similar quality to maintain acceptable standards and conform to any required building codes. Features may vary from home to home. Dated 07/02/2024

Read our blog, connect with us on social media, or simply signup for our newsletter!

