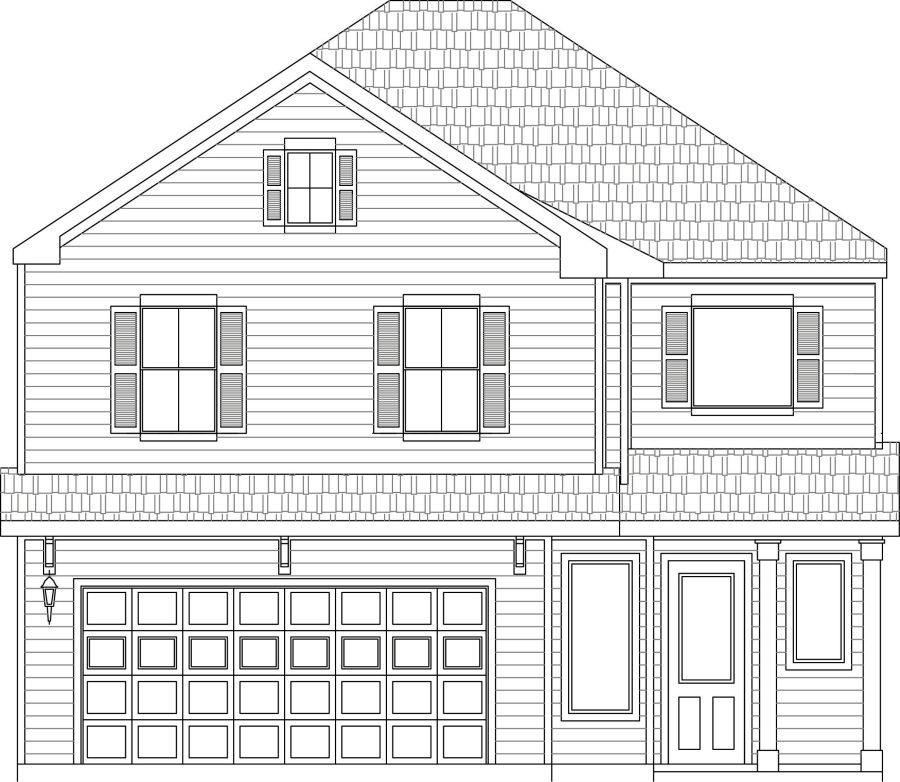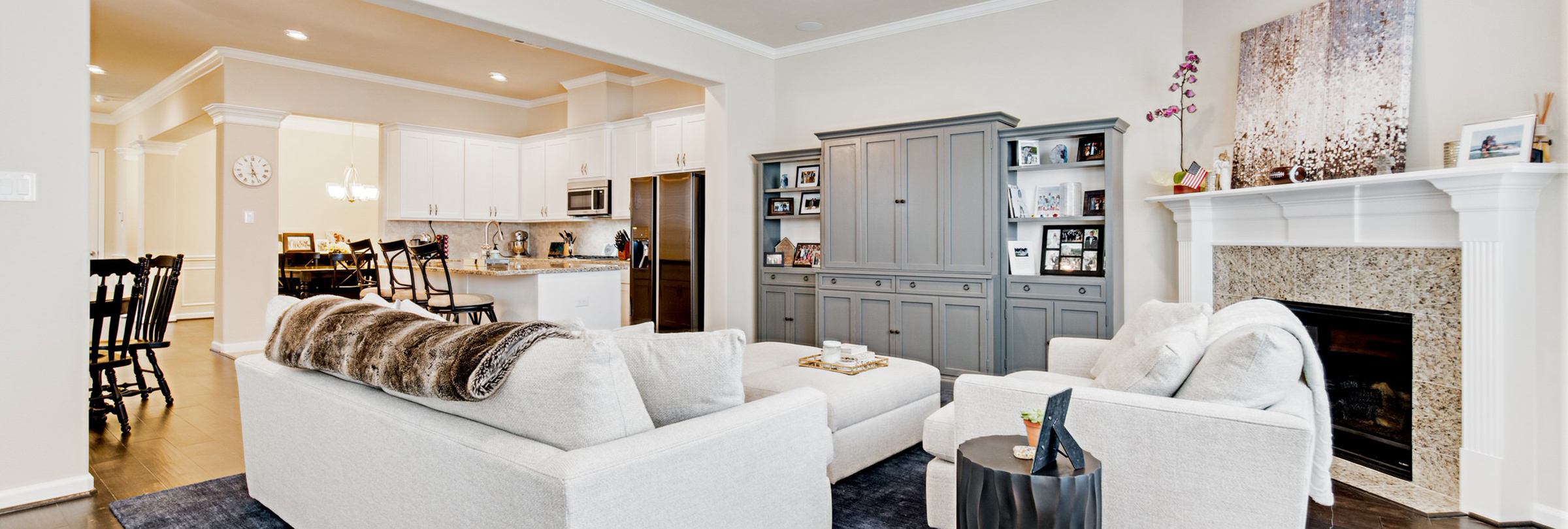
Houston, TX / Community: Sunset Heights
4 Beds / 3.5 Baths / 3 Car Garage / 3125 SqFt
The Warwick floorplan is one of our specialty floorplans. It has four bedrooms, three full bathrooms and one-half bathroom. The kitchen is an impressive focal point, featuring two islands and a cozy breakfast area. Additionally, a private study is situated downstairs, adjacent to the dining room, providing a quiet space for work or relaxation.
On the second floor, you’ll find the luxurious Primary Bath, complete with two walk-in closets, double vanities, a standing shower, and a relaxing tub for ultimate comfort. The second floor also houses a spacious gameroom, offering an ideal area for entertainment and leisure, along with the other three bedrooms to accommodate your family or guests. The Warwick floorplan truly combines functionality and elegance to create a remarkable living space.
The current listing is under construction.
*Sandcastle Homes reserves the right to make additions, deletions, and other changes to the features listed herein, and to substitute products and materials of similar quality to maintain acceptable standards and conform to any required building codes. Features may vary from home to home. Dated 07/02/2024

Read our blog, connect with us on social media, or simply signup for our newsletter!

