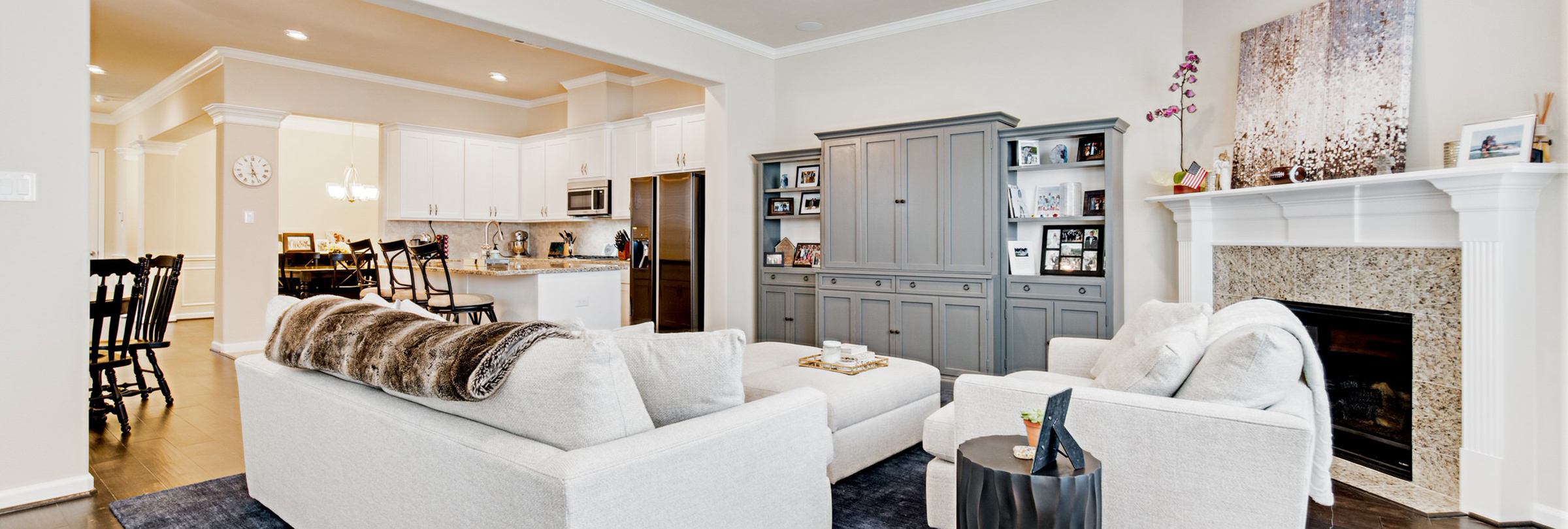Location, Location, Location!
December 22, 2015
Sandcastle Homes is proud to announce that wehave begun In the Lisbon you will find a very open, functional and spacious floorplan. The big beautiful granite counter island kitchen, with a huge pantry, opens to the dining and living areas — ideal for entertaining! The living room has an optional gas log fireplace with a classic mantle and a spacious gameroom, two secondary bedrooms, and a generous Master Suite upstairs. The Master Suite has two separate walk-in closets and a luxurious master bath conveniently located as you enter the room. The master bath includes two granite vanities, custom framed mirrors, standing shower and a large jetted tub. The Lisbon also includes a 200 square foot covered patio. The newly redesigned Warwick is our largest plan and has it all: an open kitchen with two HUGE granite islands, lovely breakfast area, study with French doors, the biggest gameroom we offer, two walk-in closets in the master suite as well as a walk-in closet in the secondary bedrooms, a dramatic 2-story foyer, full driveway with 2-car garage and a private backyard . This plan requires a large lot. |
Categorised in: New Homes, Sandcastle News, Uncategorized
This post was written by Sandcastle Homes



