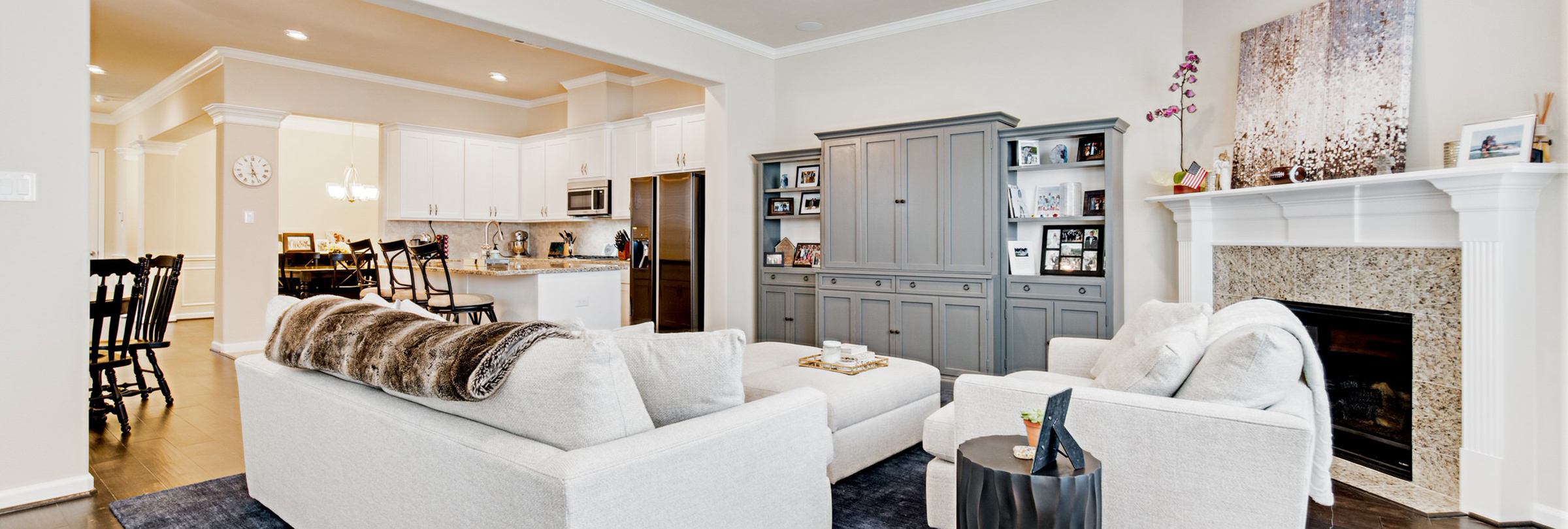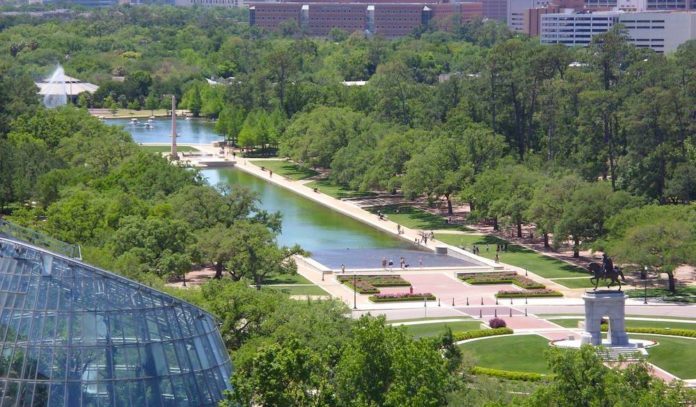Huge Yards on 24th Street!
October 13, 2017

Sandcastle Homes has started construction on two homes on West 24th Street in the Heights. These two homes will feature our Bordeaux and Barcelona floorplan. Both of these floorplans are 2-story and have 3 bedrooms, 2.5 bathrooms and an upstairs gameroom. Custom cabinets, Bosch stainless steel appliances, granite countertops and wood floors throughout the first floor are just some of our standard features. Both homes will have private driveways, with extra space for parking, and huge backyards!
The Bordeaux floorplan on this street, 823 W. 24th, will have a re-designed master bathroom that includes a larger standing shower with two shower heads.
821 W. 24th Street – Barcelona – 2487 sq. ft. – $459,900
823 W. 24th Street – Bordeaux – 2535 sq. ft. – $459,900
To see the Barcelona floorplan, click here.
To see the Bordeaux floorplan, click here.
For more information on these homes, please contact Mike Salomon at mrsalomon@sbcglobal.net or at 713-298-9489.
Tags: barcelona floorplan, bordeaux floorplan, houston heights new homes, Houston Real Estate, houston realtors, new construction houston heights, new homes west 24th street, Sandcastle Homes, two story homes houston, two story homes houston heightsCategorised in: Barcelona, Floorplan Info, Houston Heights, Houston Real Estate, Market news, New Homes, New Listings, realtor, Sandcastle News
This post was written by Sandcastle Homes


