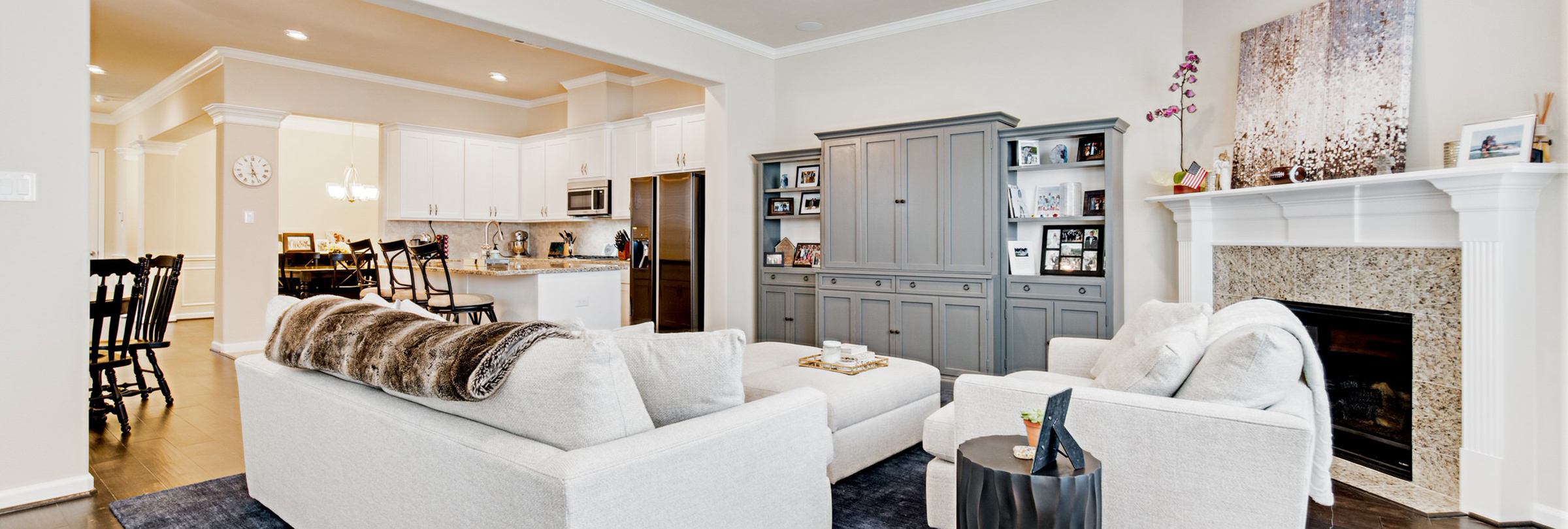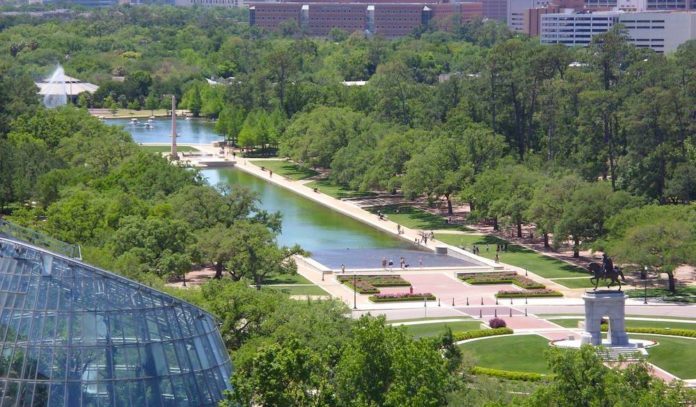3 Beds / 2.5 Baths / 2 Car Garage / 2514 SqFt
The Barcelona floor plan is a freestanding home with an open-concept layout. The home features wood flooring throughout the first floor as part of our standard features. Its large kitchen boasts custom paint-grade cabinets, quartz countertops, and stainless-steel LG appliances. Step into the spacious living room and cozy up next to the charming fireplace. Head upstairs to find the game room, a perfect spot to turn into a flex space. All of the bedrooms, including the utility room, are located on the second floor. The Primary Bedroom is a beautiful space with a spa-like bath.
The Barcelona floor plan is a freestanding home with an open-concept layout, perfect for modern living. The Barcelona floorplan includes wood flooring on the first floor as a standard feature. The spacious kitchen is equipped with custom paint-grade cabinets, quartz countertops, and stainless-steel LG appliances. A cozy fireplace enhances the inviting living room. Upstairs you will find, a game room offering flexible space, and all bedrooms, along with the utility room. The primary bedroom features a spa-like bathroom, creating a luxurious and tranquil retreat.
*Sandcastle Homes reserves the right to make additions, deletions, and other changes to the features listed herein, and to substitute products and materials of similar quality to maintain acceptable standards and conform to any required building codes. Features may vary from home to home. Dated 07/02/2024

Read our blog, connect with us on social media, or simply signup for our newsletter!

