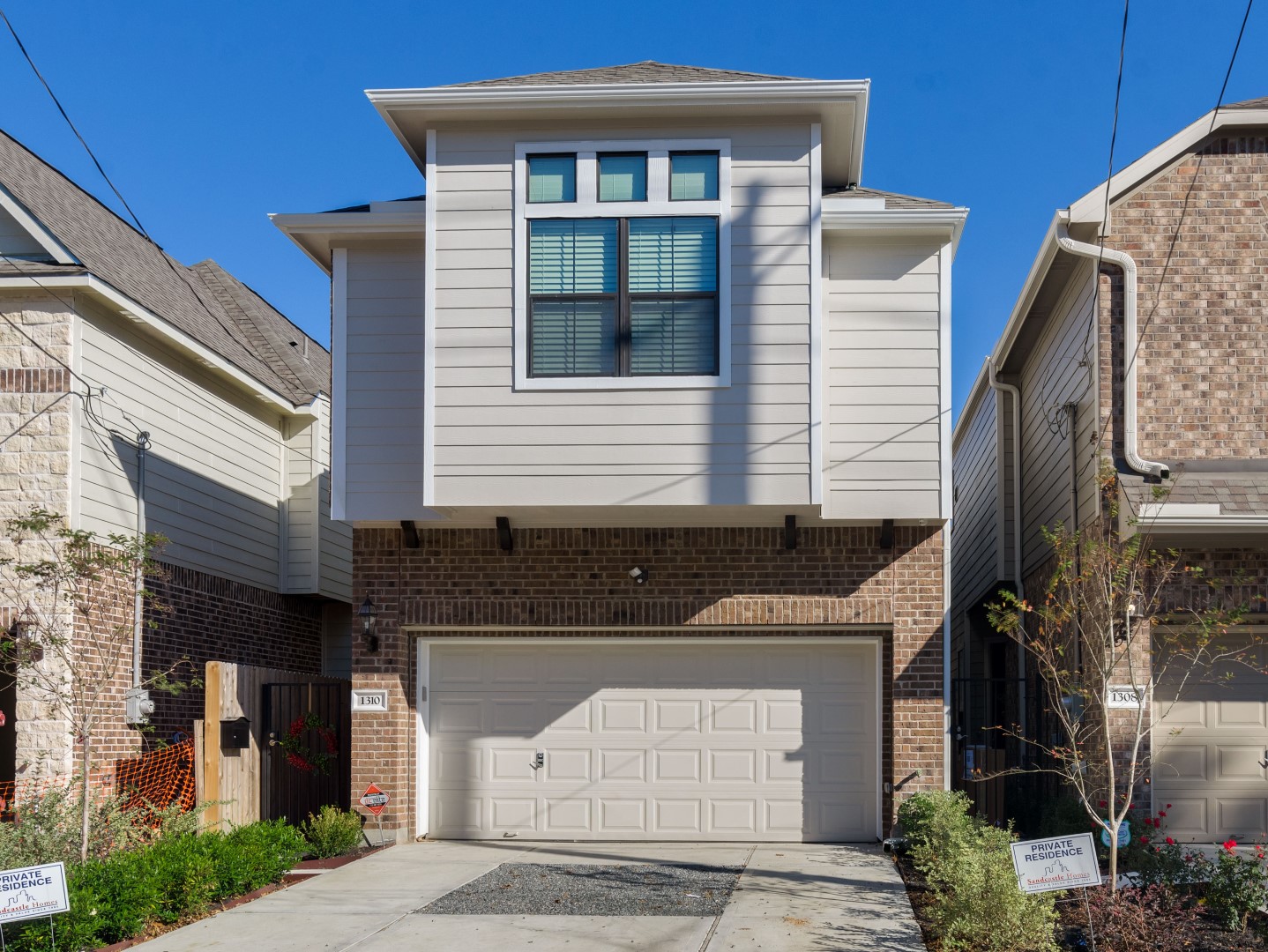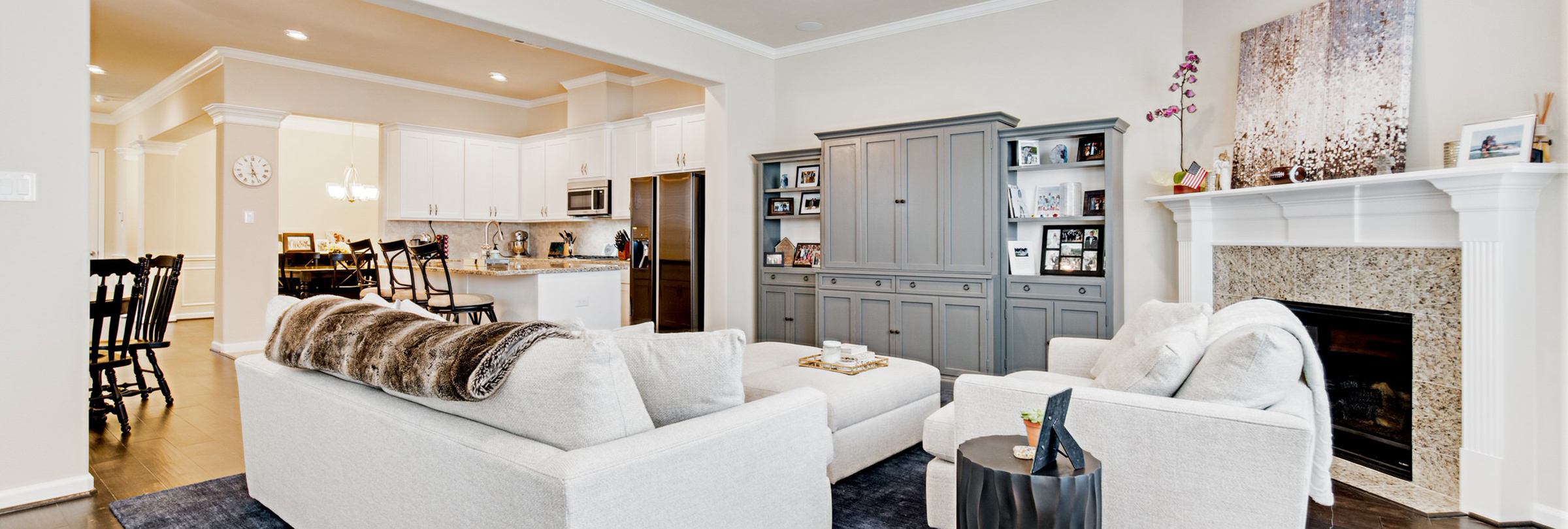Floor Plan Profiles: The Geneva and the Chesapeake
September 19, 2020

The first day of fall is quickly approaching. That means cooler temperatures and the leaves will be changing color. It also means it is a great time to purchase a new home. Sandcastle Homes offers a wide range of floor plans for singles, couples, and families alike. Our Inner Loop Houston homes are built with custom designs and luxurious features to meet both your wants and needs.
Our Geneva and Chesapeake floorplans are two of our largest and most spacious floorplans with large kitchen areas and family rooms. They both have a game upstairs as well as a private study upstairs. The Geneva is a 2,543 square foot home with three bedrooms, two-and-a-half bathrooms, and a two-car garage. One of our most popular floorplans, the Geneva features a first-floor open concept plan with a large island kitchen. The owner’s suite on the second floor has a grand entrance you are sure to love! This suite includes two walk-in closets and a beautiful ensuite with separate vanity sinks. There are also two roomy secondary bedrooms each with walk-in closets. The Chesapeake floorplan has three bedrooms, two-and-a-half bathrooms, a two-car garage, and offers a total of 2,532 square feet of living feet. This plan is one of our newest ones with a spacious living room that is open to both the dining room and kitchen. The owner’s suite has huge his and her walk-in closets and ensuite. You will find two additional secondary bedrooms upstairs and an additional full bathroom.
Explore the Geneva and the Chesapeake and floorplans today by setting up a virtual tour or a self-guided tour of our Inner Loop Houston homes. Allow Sandcastle to help you find the perfect home by calling us at 281-543-6360.
Tags: homes for sale Houston Tx, houston move in ready homes, Inner Loop Houston homebuilderCategorised in: 2 Story Homes, New Home Tips, New Homes, New homes in midtown, Things To Do
This post was written by Sandcastle Homes


