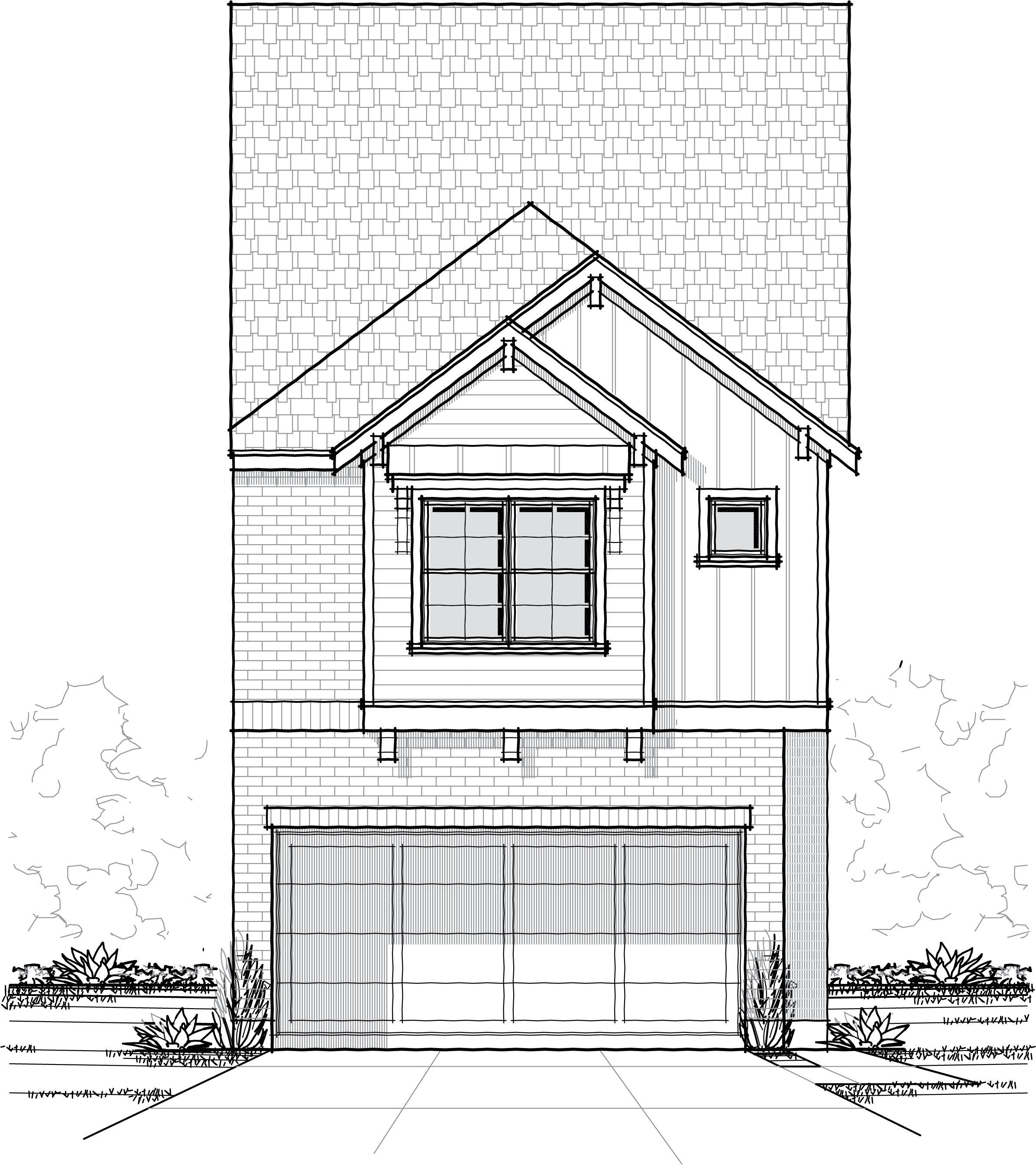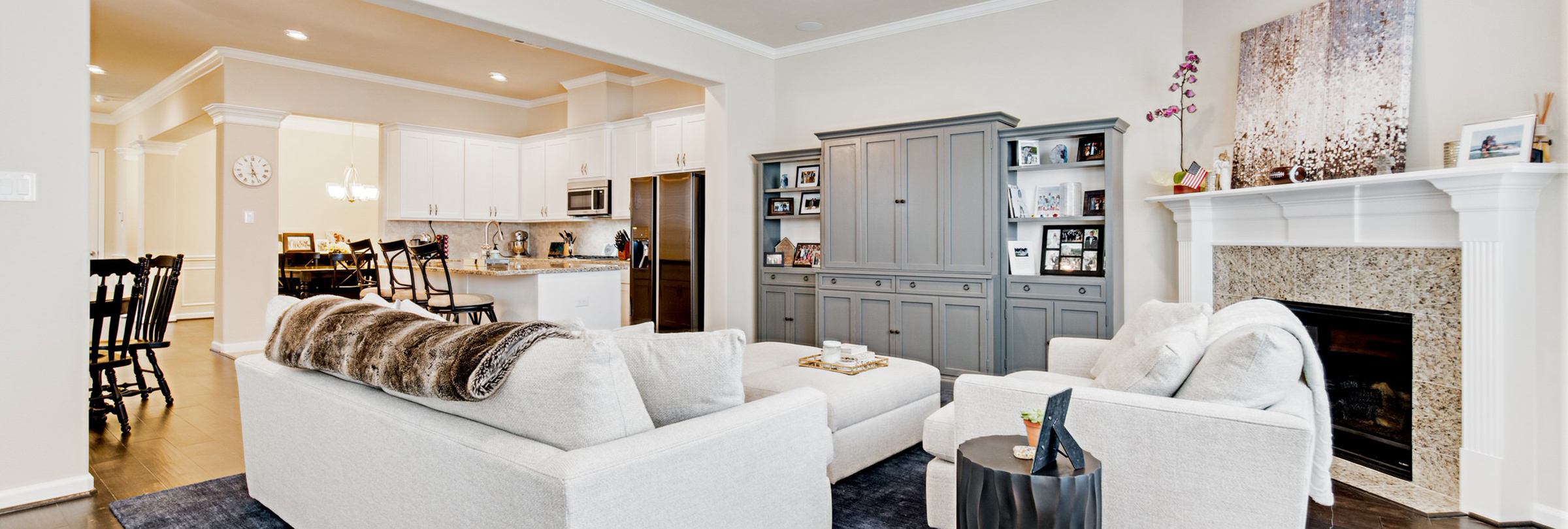Floor Plan Profile: Amsterdam
January 22, 2023
 We are pleased to introduce our newest floor plan debuting January 2023, The Amsterdam.
We are pleased to introduce our newest floor plan debuting January 2023, The Amsterdam.
The Amsterdam is an immaculate new construction home boasting 3,009 square feet, generously spaced across three floors of living space. This floor plan is available in the Montrose community and features four bedrooms, three and-a-half bathrooms, game room, private back yard and a two-car garage with a private driveway.
When you step into the Amsterdam’s front entry room, you’ll be greeted by a spacious dining room. Walk a little further to find the family room that can include an optional wine/bar and a kitchen featuring custom cabinets, quartz countertops, and stainless-steel appliances. The first floor also features a powder room and a back porch. Head upstairs to the second floor. Here you’ll find two secondary bedrooms each with walk-in closets, a spacious primary suite with tall ceilings, two walk-in closets, ensuite with a private water closet, separate shower and soaking bathtub, and two vanities. The second floor also has a game room and utility room with a linen closet. The third floor is where you will find the fourth bedroom/flex room with a walk-in closet and ensuite. there is designated storage space on the third floor and access to the attic.
You don’t want to miss your chance of calling the Amsterdam home sweet home. Schedule your tour today to visualize yourself living here! Contact us at 281-543-6360 for additional information and to learn about our available homes in Houston.
Tags: gated communities in Houston Texas, Home Building, homebuilder houston tx, new homes, Sandcastle HomesCategorised in: Community Info, Floor Plan Profile: Amsterdam, Floorplan Info, Market news, New Home Tips
This post was written by Sandcastle Homes


