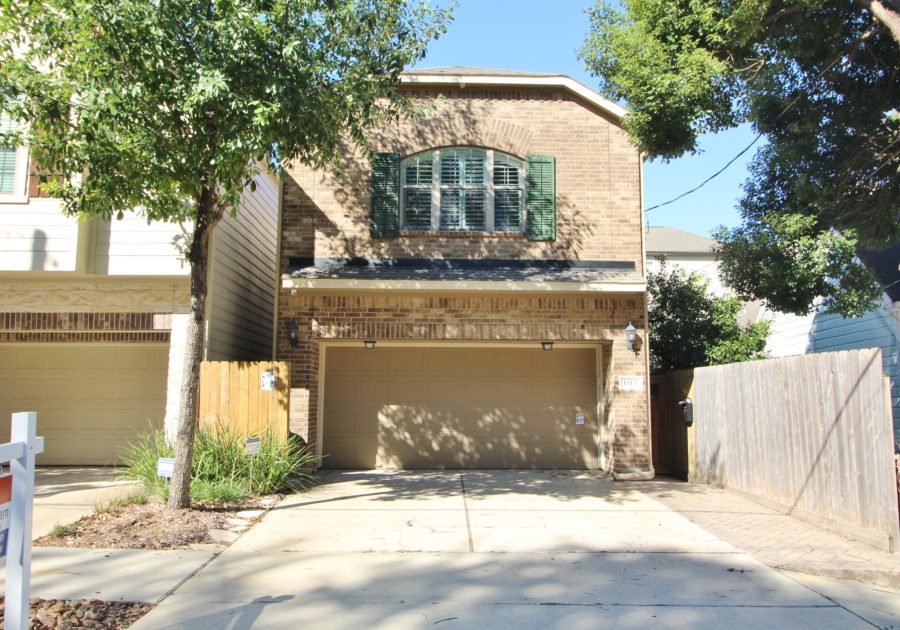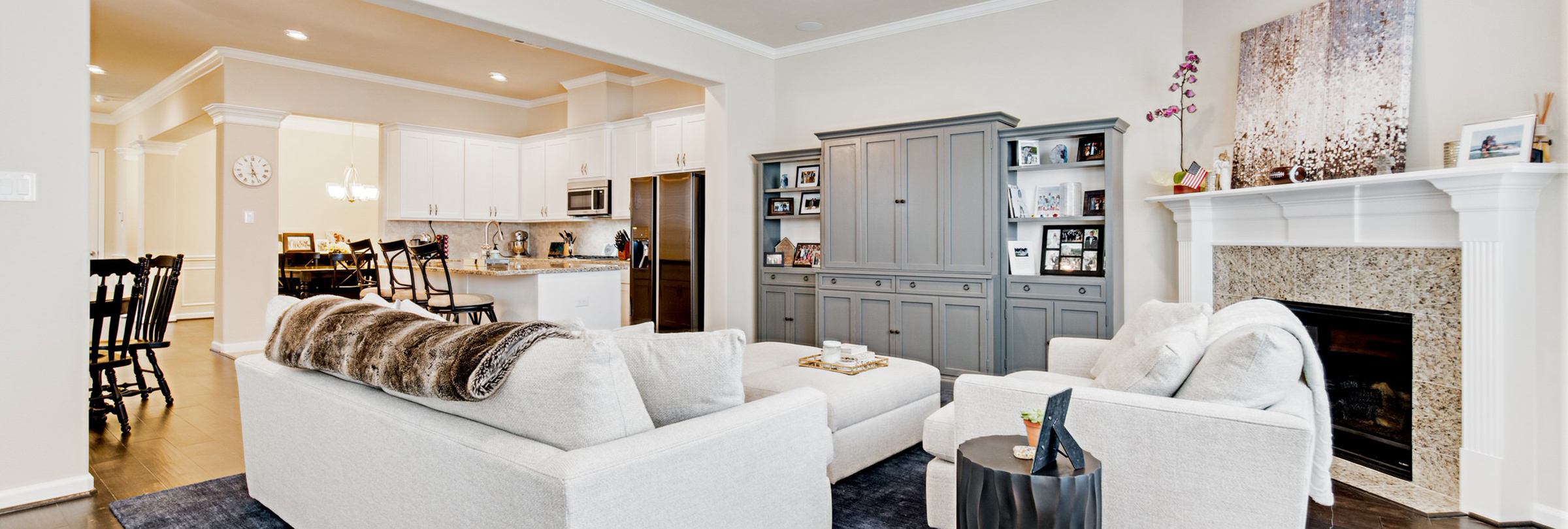Floor Plan Feature: Bordeaux
February 14, 2018

The Bordeaux design is a one of a kind floor plan by new homes in Houston TX builder Sandcastle Homes. Our Bordeaux floorplan won “Houston’s Best Town Home Product Design” by the Greater Houston Builders Association in 2015.
The Bordeaux is a two-story home offering 2,535 square feet with three bedrooms, two-and-a-half bathrooms, and a two-car garage. This plan includes a large breakfast dining, living, and kitchen area. The beautiful kitchen includes a fabulous island, Bosch stainless steel appliances, and custom built cabinets. The open living room features large windows that’ll let in lots of natural light. There is also a half bath and a separate formal dining room on the first floor. The master bedroom is enormous and has two walk-in master closets. The master bathroom has recently been revised for this floor plan and now has an extra-large, walk-in shower instead of a bathtub. The master bath includes two separate vanities and a private water closet. The two secondary bedrooms have an adjoining Jack-and-Jill bathroom. All bedrooms have oversized walk-in closets and are located upstairs with the game room and utility/laundry room.
We are building this plan in new homes in Houston TX communities of Heights Annex on Prince Street, Rice Military on Reinmerman St., Cottage Grove on Nolda Street, West End on Malone Street, and Montrose on Pedan St. For pricing and to learn more about the Bordeaux floor plan please give us a call today at (281) 543-6360. We look forward to answering any questions you may have and helping you make the Bordeaux floorplan your home.
Tags: homebuilder houston tx, homes for sale Houston Tx, houston heights new construction
Categorised in: 2 Story Homes, Community Info, Design Center, Floorplan Info, New Home Tips
This post was written by Sandcastle Homes


