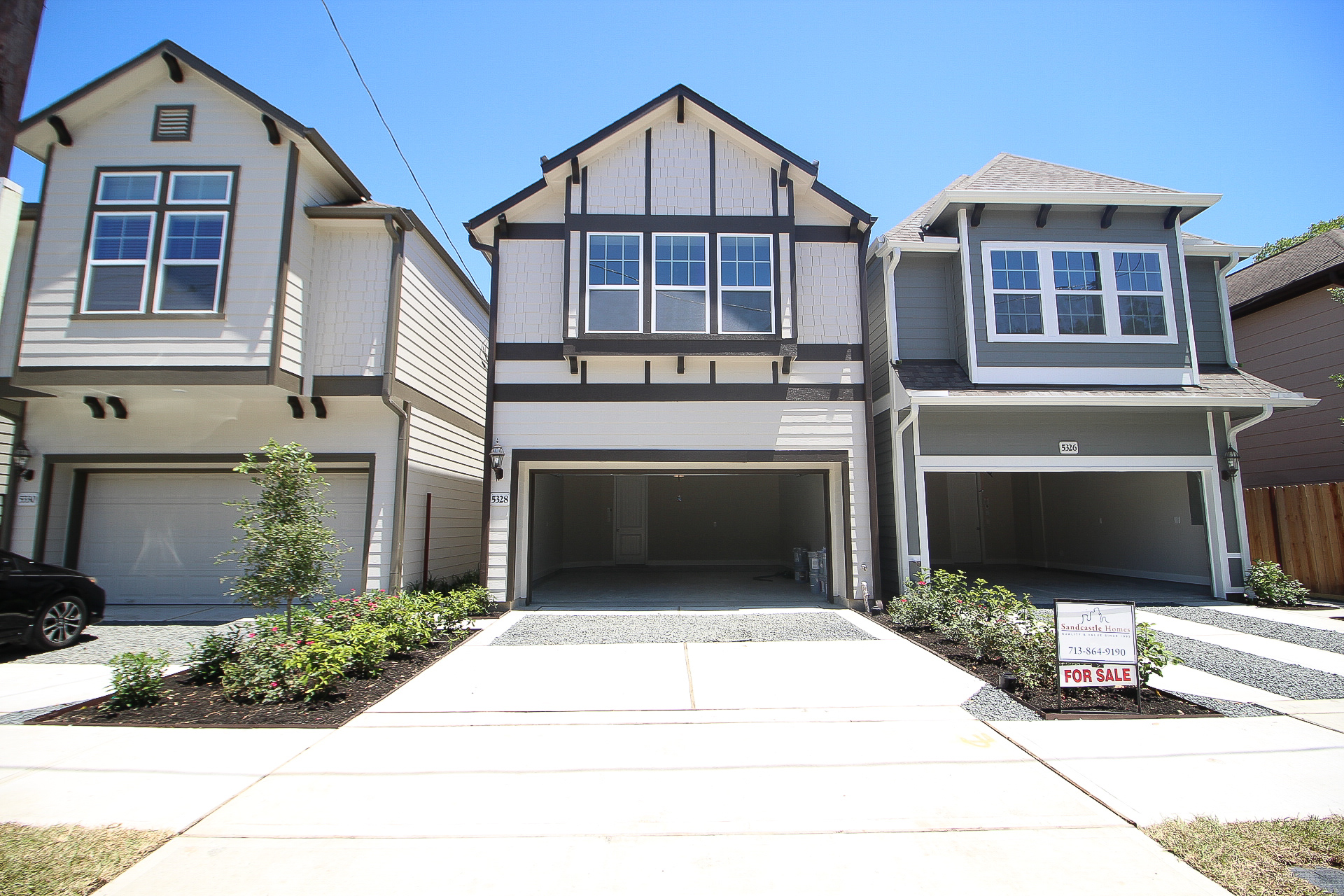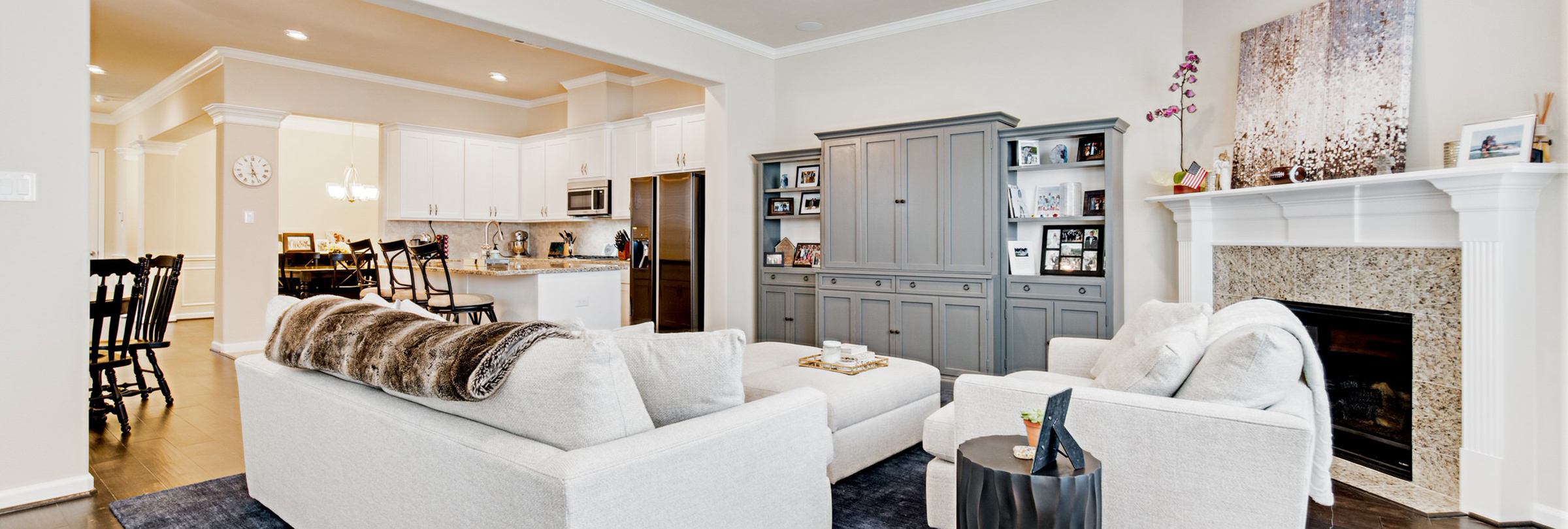Community Profile: West End
June 19, 2020

Welcome home to West End. This beautiful Houston TX homes community is easily accessible to highways, downtown, local shops, restaurants, and the Galleria. West End is an ideal community for young professionals and growing families.
Sandcastle Homes is proud to offer four spacious and unique floor plans at West End. Homeowners can choose between the Athens, Bordeaux, Chesapeake, and Geneva floor plans. These range from 2,422 square feet to 2,576 square feet of living space and include three bedrooms, two-and-a-half baths, and a two-car garage. Our floor plans have an abundance of living space and a completely open first floor with dining, kitchen with island, living room combination. The Bordeaux floor plan even features an eat-in breakfast area. For your convenience, there is also a powder on the first floor for convenience. The master bedroom and two secondary bedrooms can be found upstairs on the second floor. The master bedroom is the perfect setting for you to relax and unwind. Our master bedrooms include an ensuite with a private water closet, separate soaking tub and shower, two separate sinks and vanities, and two separate walk-in closets, great for his and hers, with. You will also find a game room, study (per plan), laundry room, and media/loft space (per plan) on the second floor.
Homes at West End are priced from the high $400’s. There are currently five available homes for sale at West Wend. Contact Mike Taylor today at 281-543-6360 to set up your virtual appointment and to inquire about our available Houston TX homes at West End.
Tags: homes for sale Houston Tx, new homes for sale houston tx, west end new homesCategorised in: Homeowner Tips, Houston News, Market news, New Home Tips, New Homes, New homes in midtown
This post was written by Sandcastle Homes


