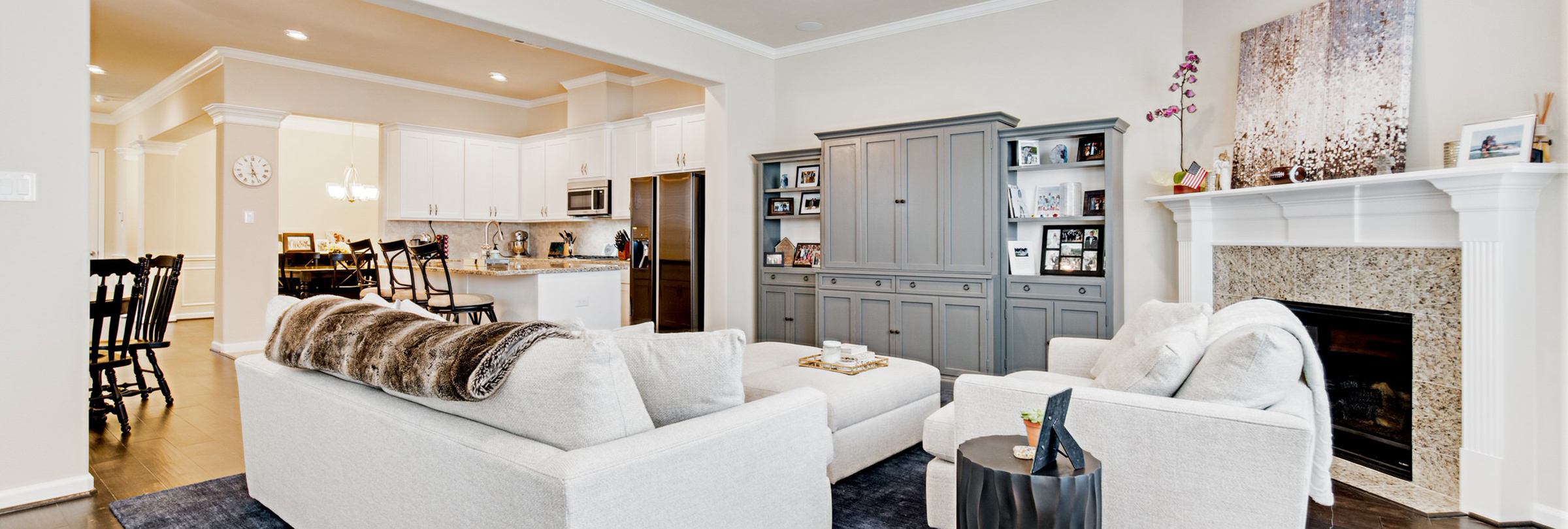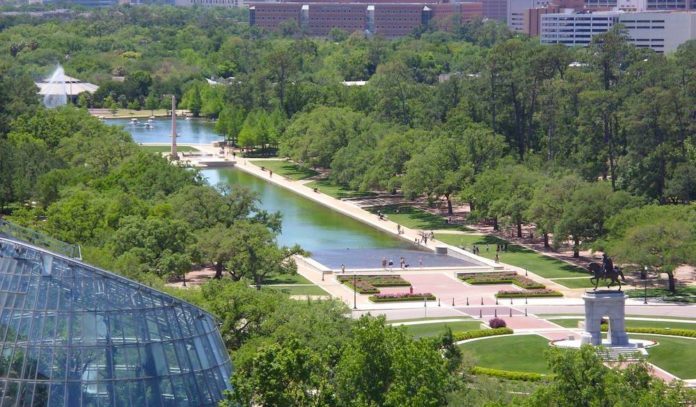Community Profile: Bellaire
March 17, 2020

You are sure to be wowed and will have to catch your breath after seeing Sandcastle’s new homes at Bellaire. Bellaire is located in the southwestern part of the Inner Loop and offers a family-friendly atmosphere. Residents will enjoy close access to downtown Houston, the Galleria, and the medical center. This neighborhood is assigned to the Houston Independent School District (HISD).
Bellaire is a unique community with its own sense of style and appeal. Sandcastle offers five distinct available-to-build floor plans with three bedrooms, two-and-a-half baths, and a two-car garage. Our floor plans range between 2,470 to 2,576 square feet of living space. The Bellaire floor plan includes large windows perfect for allowing natural light to illuminate the space. Our first floor includes an open kitchen, living room, and dining room combination, and powder room. Our kitchens boast stainless steel appliances, gas range, kitchen island with sink and dishwasher, and an eat-in breakfast area (per plan). The second floor features a spacious and relaxing master bedroom includes an ensuite with a separate shower and soaking tub (per plan), a large walk-in closet or separate his and her walk-in closets (per plan). Two additional bedrooms can be found upstairs, as well as a study (per plan), media/loft space (per plan), game room (per plan), and/or an optional theater (per plan). The laundry room is also conveniently located upstairs so you do not have to lug your laundry down the stairs.
Do not miss out on your opportunity to live in the at Bellaire. Homes at Bellaire start in the high $500’s. Visit our website for more details about our Houston TX homes in Bellaire or call/text Mike Taylor for additional information.
Tags: houston homes for sale, Houston new homes, houston tx new homesCategorised in: Uncategorized
This post was written by Sandcastle Homes



